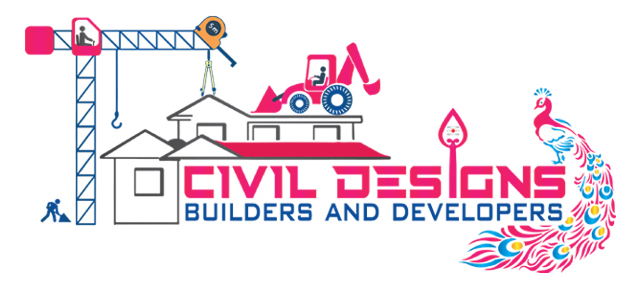Happy Clients
Projects Completed
Years Experience
On-Time Delivery
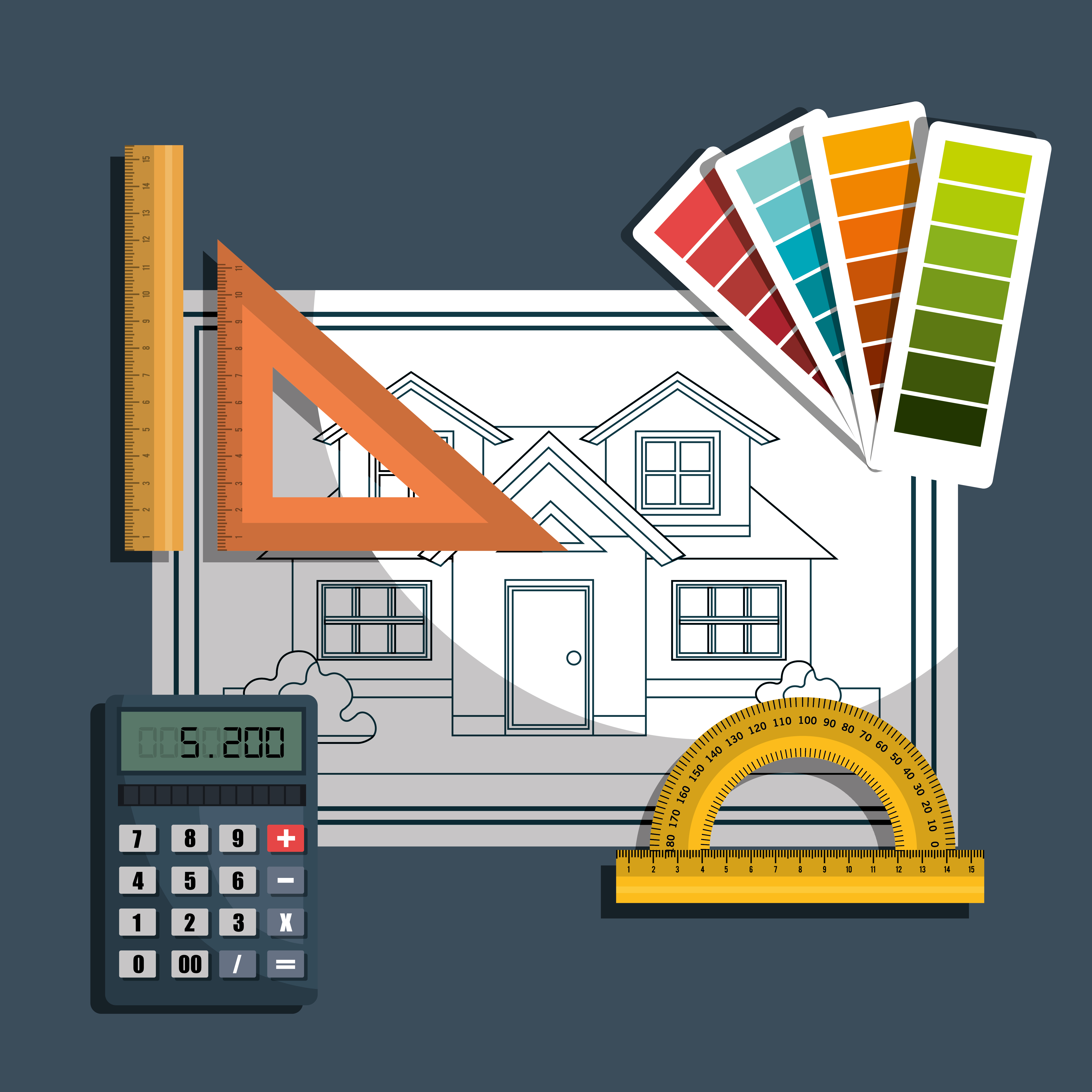
About Civil Designs
CIVIL DESIGNS is a Vellore-based consultancy and construction firm led by Er. K. Prasad (DCE., B.E.). We specialize in planning, design, approvals and turnkey execution for residential, commercial and industrial projects.
Our drawings conform to IS codes and local by-laws. Our approvals team handles DTCP/RERA, Fire, and Pollution Control Board processes end-to-end. With over 15 years of experience and 750+ successfully completed projects, we've earned the trust of clients across Tamil Nadu.
“Licensed Civil Engineer – Er. K. Prasad (DCE., B.E.) ”
Safety First
Transparent Pricing
On-Time Delivery
Client Delight
We combine technical expertise with client-focused service
End-to-End Solutions
From initial planning and design to final construction and handover, we manage every aspect of your project under one roof. No need to coordinate with multiple vendors.
Licensed Expertise
Led by Er. K. Prasad (DCE., B.E.), our team brings certified engineering knowledge and practical experience to ensure your project meets all standards.
Quality Assurance
We use quality materials, follow best practices, and conduct regular inspections to ensure your project is built to last for generations.
Our Core Services
Comprehensive architectural and engineering solutions for your dream project
Design & Planning
- Industrial Drawings
- Construction Drawings
- Vasthu-based Planning
- 2D & 3D Floor Plans
- 3D Elevations
- Interior Design
Structural & Engineering
- Structural Drawings
- Structural Design
- Plumbing Drawings
- Electrical Drawings
Fire & Safety Compliance
- Fire Drawings
- Fire Emergency Planning
- Fire NOC (No Objection Certificate)
Approvals & Consultancy
- DTCP & RERA Approvals
- Industrial CFE & CFO
- Industry-related approvals
2D & 3D Floor Plans
Vasthu-aligned planning with detailed layouts. Includes room dimensions, door/window positions, and furniture placement suggestions.
3D Elevation Design
Photorealistic exterior views and multiple façade options. See exactly how your building will look before construction begins.
Structural Design & Drawings
Complete structural engineering with foundation, column, beam, and slab designs. Includes reinforcement details and load calculations.
Construction Drawing Set
Good-for-construction complete set with architectural plans, elevations, sections, staircase details, and specifications.
3D Interior Design
Space planning and stunning interior visuals. Includes furniture layout, lighting design, and material specifications.
DTCP & RERA Approvals
End-to-end documentation, liaison, and follow-up for building plan approvals. We handle all paperwork and submissions.
Fire NOC Services
Fire safety plans, evacuation plans, and NOC processing. Includes fire system drawings for hydrants, sprinklers, and detection.
Industrial Approvals
CFE & CFO (TNPCB) compliance for factories and industries. Complete documentation for pollution control board clearances.
Turnkey Construction
Complete civil and finishing works from foundation to final touches. Quality execution with professional site supervision.
What You'll Receive
Detailed deliverables for every service
Architectural Deliverables
- Floor plans with dimensions and room labels
- Elevations (front, rear, side views)
- Sections showing internal heights
- Staircase and toilet details
- Door and window schedule with specifications
Structural Deliverables
- Foundation design with reinforcement details
- Column, beam, and slab layouts
- Roof slab design with bar bending schedule
- Structural design brief and load calculations
- Engineer's certification and seal
MEP Deliverables
- Electrical single-line diagram
- Lighting and power layout with load schedule
- Plumbing and sanitary layout
- Water supply system with pipe sizing
- Water tank sizing calculations
3D Visuals & Approvals
- 1-3 key views with day lighting effects
- High-resolution rendered images
- Application forms and checklists
- Compliance statements and certificates
- Drawings formatted per authority requirements
Turnkey Construction Packages
Choose your ideal construction package with transparent pricing
Basic Basic
Essential construction with standard specifications, suitable for budget-conscious projects
- M25 Grade RCC
- Fe 550 TMT Steel
- 6" thick walls
- Standard foundation
- Ceramic tiles flooring
- Basic bathroom fittings
Budget-conscious projects, starter homes, rental properties
Standard Standard
Comprehensive construction with enhanced specifications for residential comfort
- M30 Grade RCC
- Enhanced foundation
- Anti-termite treatment
- Waterproofing
- Vitrified tiles
- Premium bathroom fittings
Standard residential homes, family residences, duplexes
Premium Premium
High-end construction with premium materials and superior finishes
- Premium RCC M30
- Advanced waterproofing
- Soil treatment
- Enhanced safety measures
- Italian marble/Premium tiles
- Designer sanitary ware
Premium villas, luxury residences, high-end apartments
Luxury Luxury
Ultra-luxury construction with world-class materials and bespoke finishes
- M35 Premium RCC
- Advanced foundation
- Multi-layer waterproofing
- Seismic resistant design
- Imported marble/tiles
- Luxury sanitary ware
Luxury mansions, premium commercial complexes, resorts
Note:
Rates are for typical G+1 residential construction of 1000-3000 sq.ft within city limits. Excluded items: Soil investigation, pile foundations, lifts, compound walls, borewell, sump/septic tanks, solar systems, home automation, and government statutory fees. These are quoted separately based on requirements.
Design Packages & Combos
Bundled services at attractive prices - save up to 20%
Starter Design Pack
Perfect for initial visualization and planning approvals
- 2D Floor plan with Vasthu
- 3D front elevation view
Permit Pack
Everything needed for DTCP/local body approvals
- Complete architectural GFC
- Authority submission drawings
Structure-Ready Pack
Ready to start construction with complete drawings
- Full architectural drawings
- Complete structural design
Premium Visual Pack
High-quality visuals for marketing or presentation
- 3 photorealistic views
- Animated walkthrough video
Our Proven Process
Six systematic steps to transform your vision into reality
Site Visit & Briefing
Understanding your requirements, Vasthu preferences, taking precise measurements, and discussing budget expectations.
Concept Planning
Presenting multiple design options, incorporating your feedback through iterations until you're completely satisfied.
Detailed Design
Developing comprehensive architectural, structural, and MEP drawings with precise specifications and coordination.
Approvals & Permits
Preparing all documentation, submitting to relevant authorities, and following up until approvals are obtained.
Construction Phase
Quality assurance, safety compliance, regular inspections, and detailed progress reporting at every milestone.
Handover & Support
Delivering as-built drawings, warranty documents, and providing post-construction support for any queries.
Professional Certificate





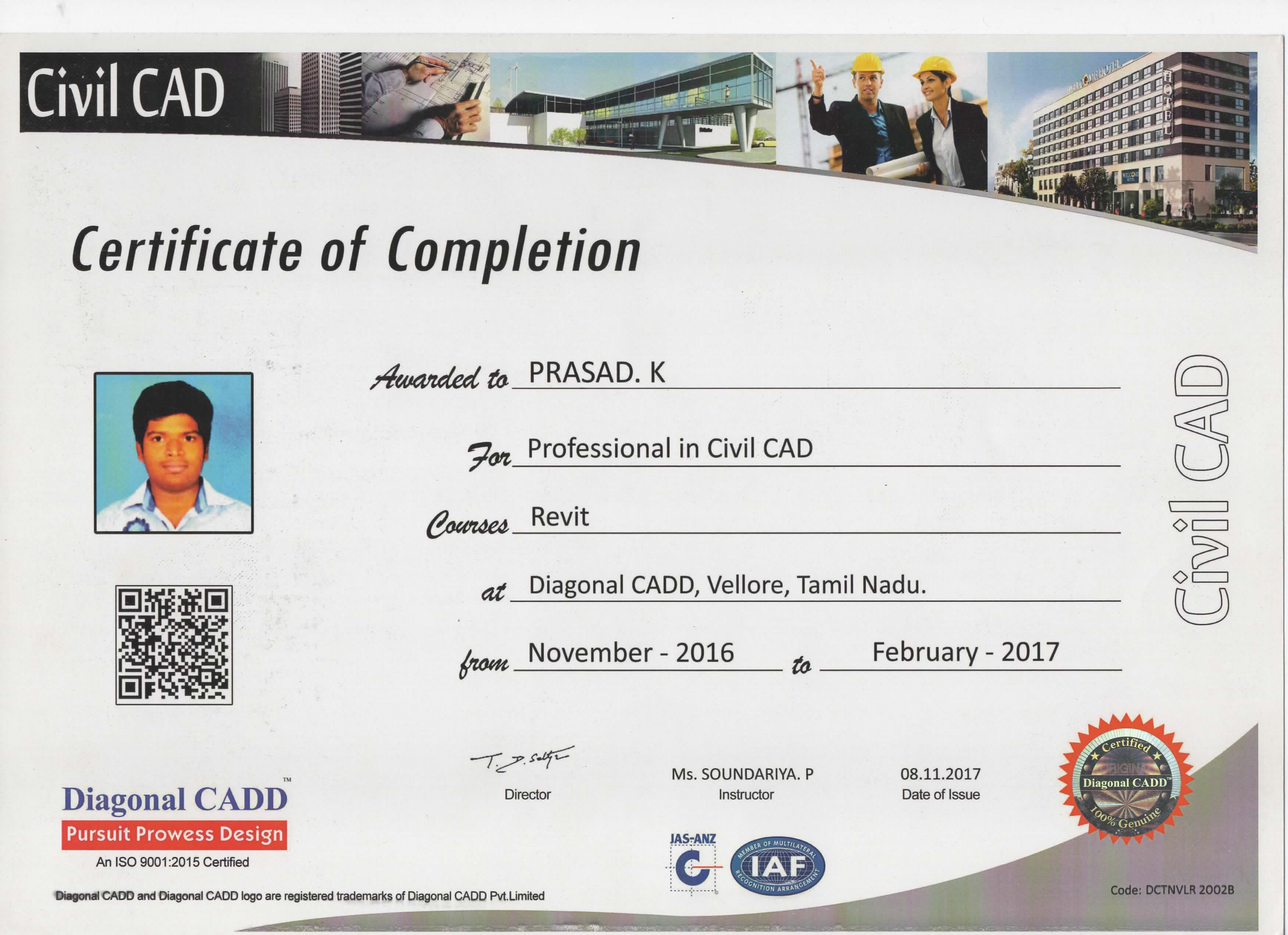
Gallery








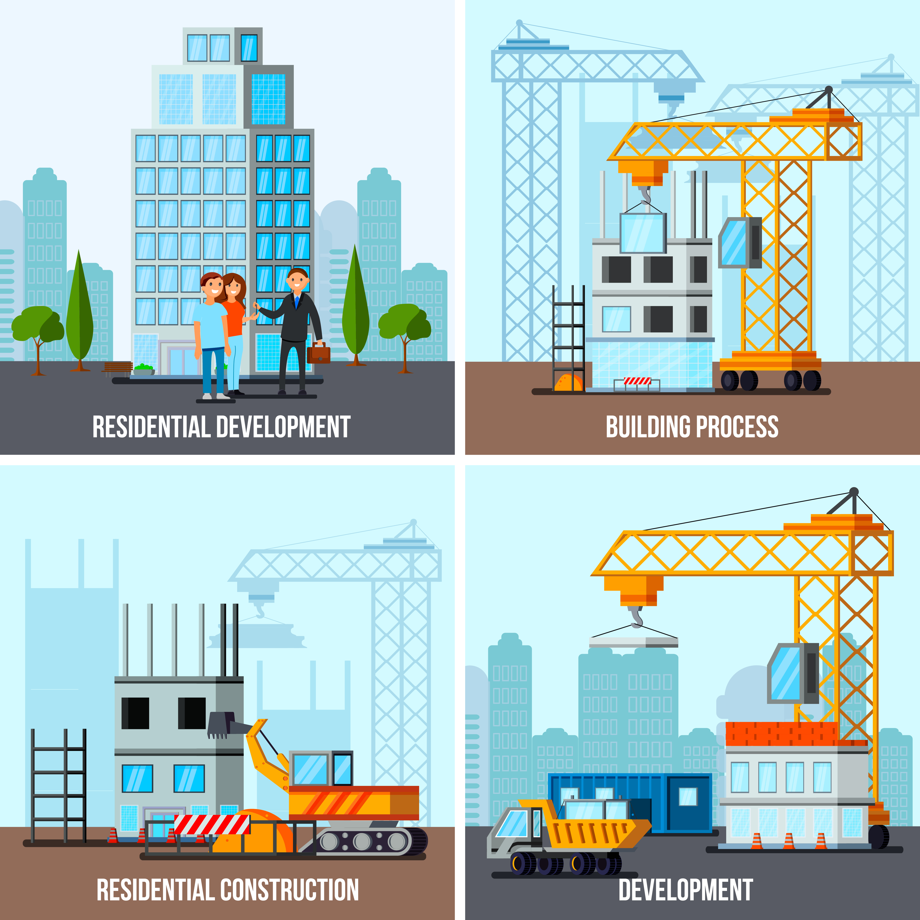
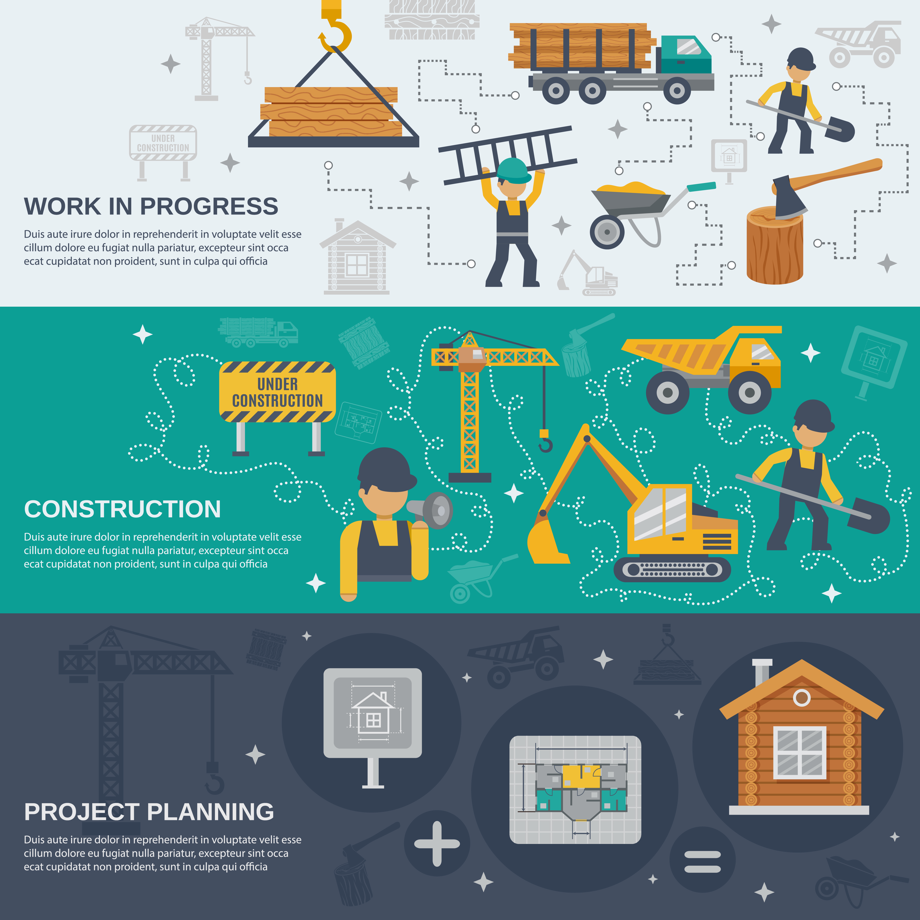
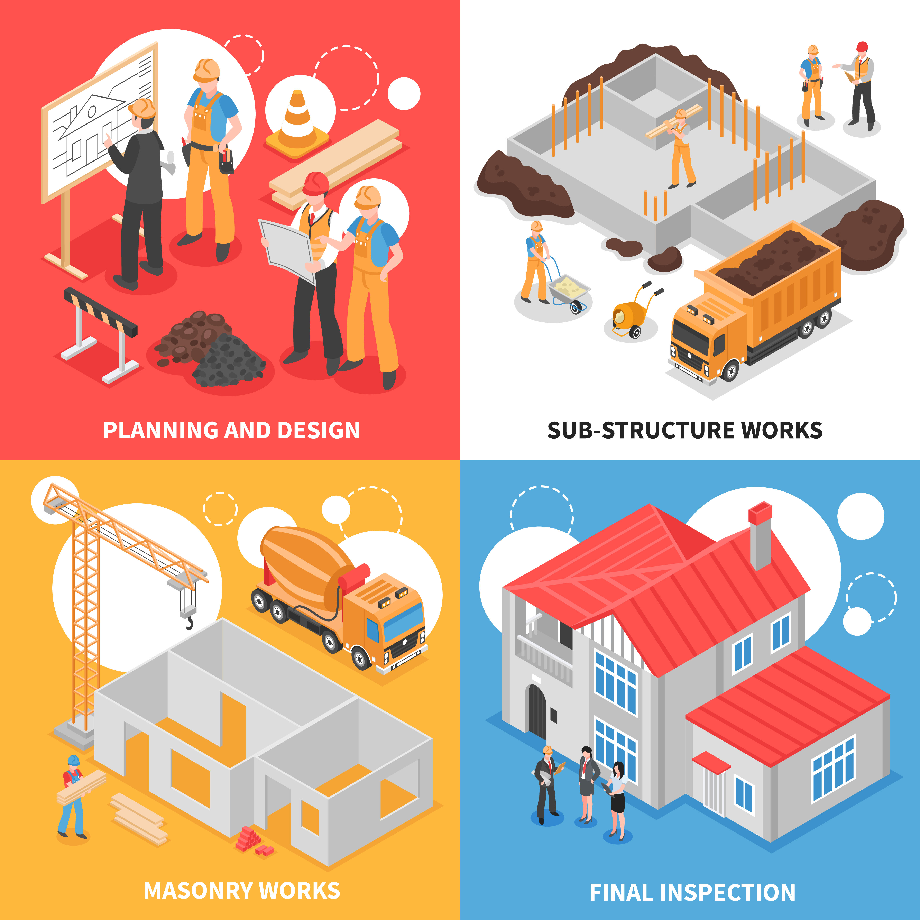
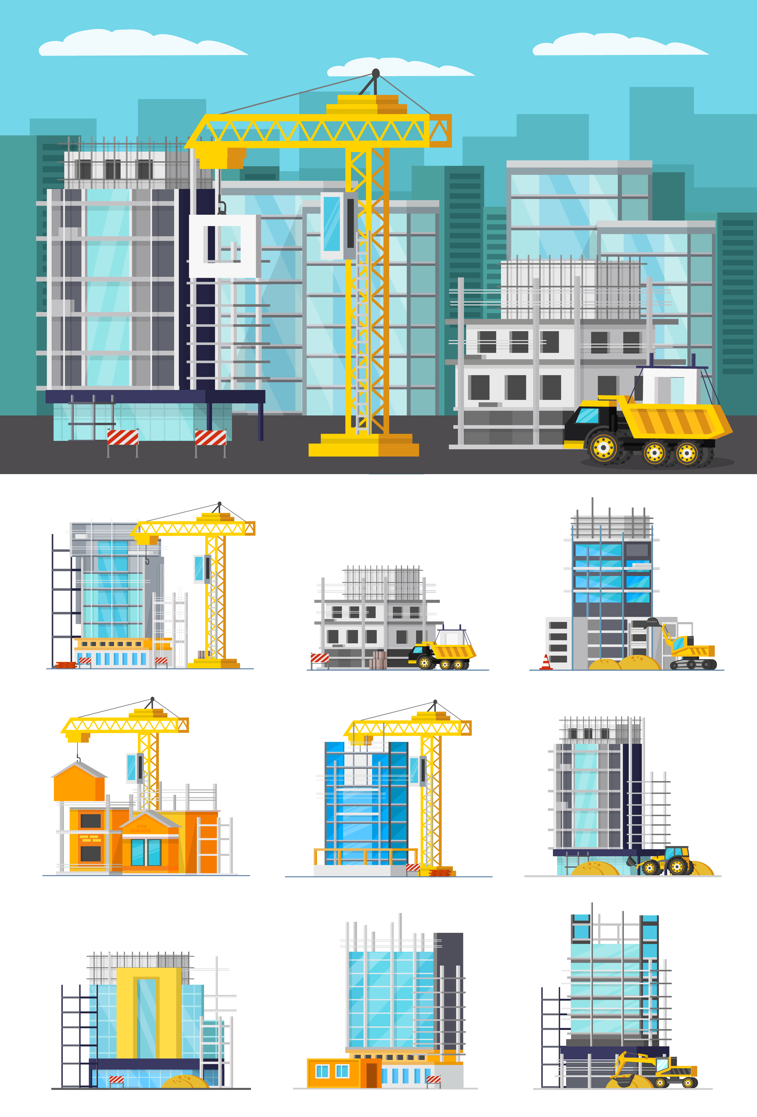
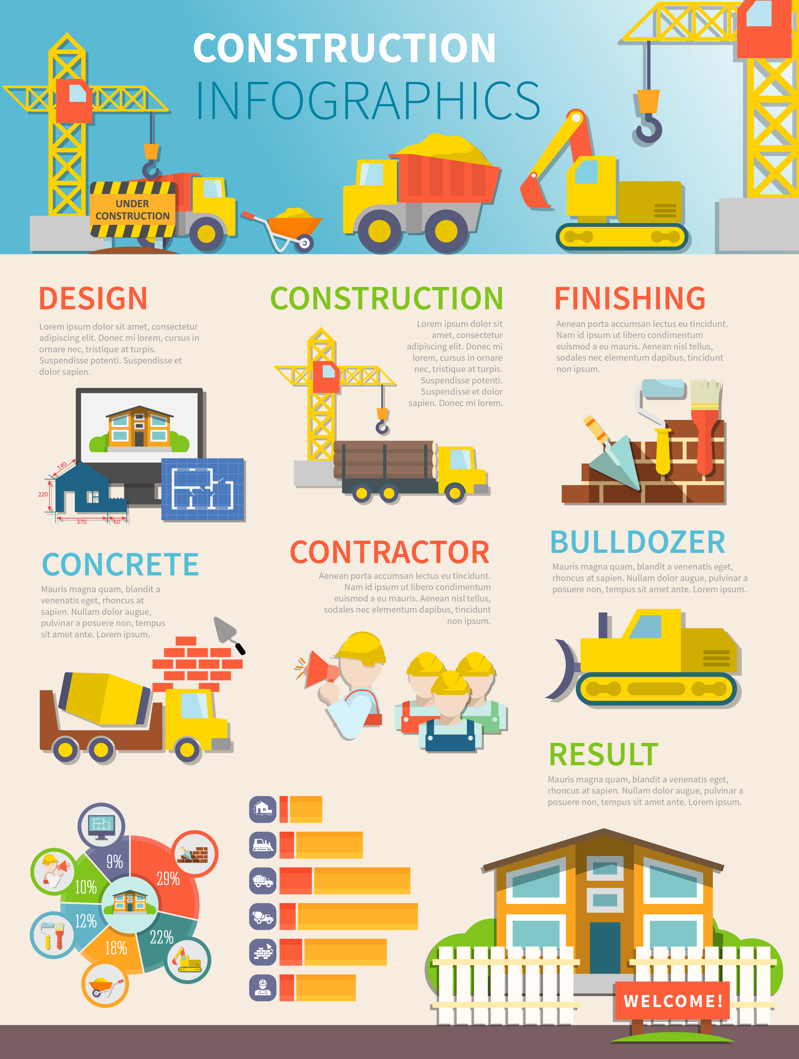
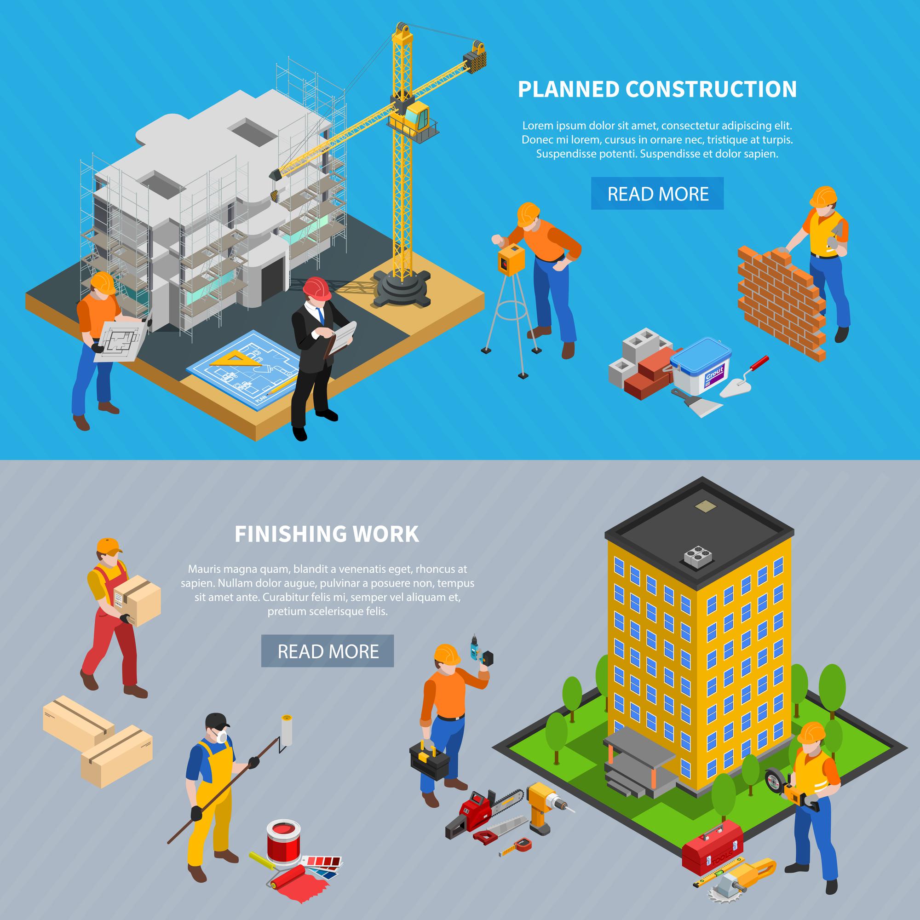
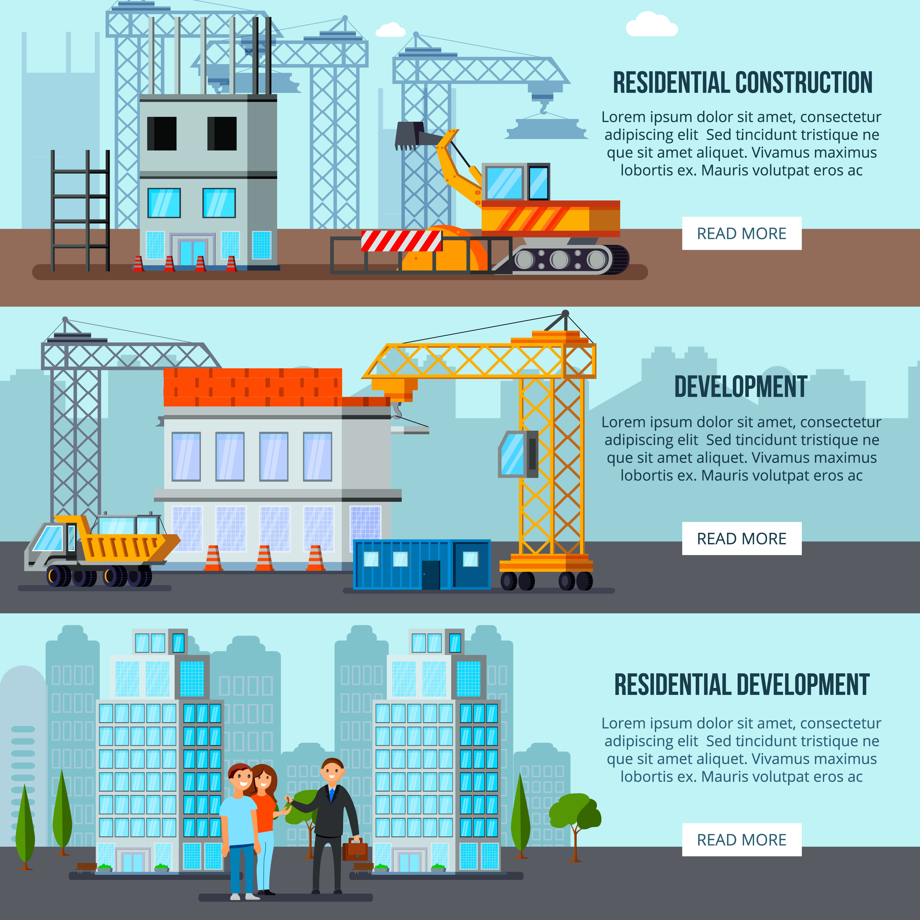
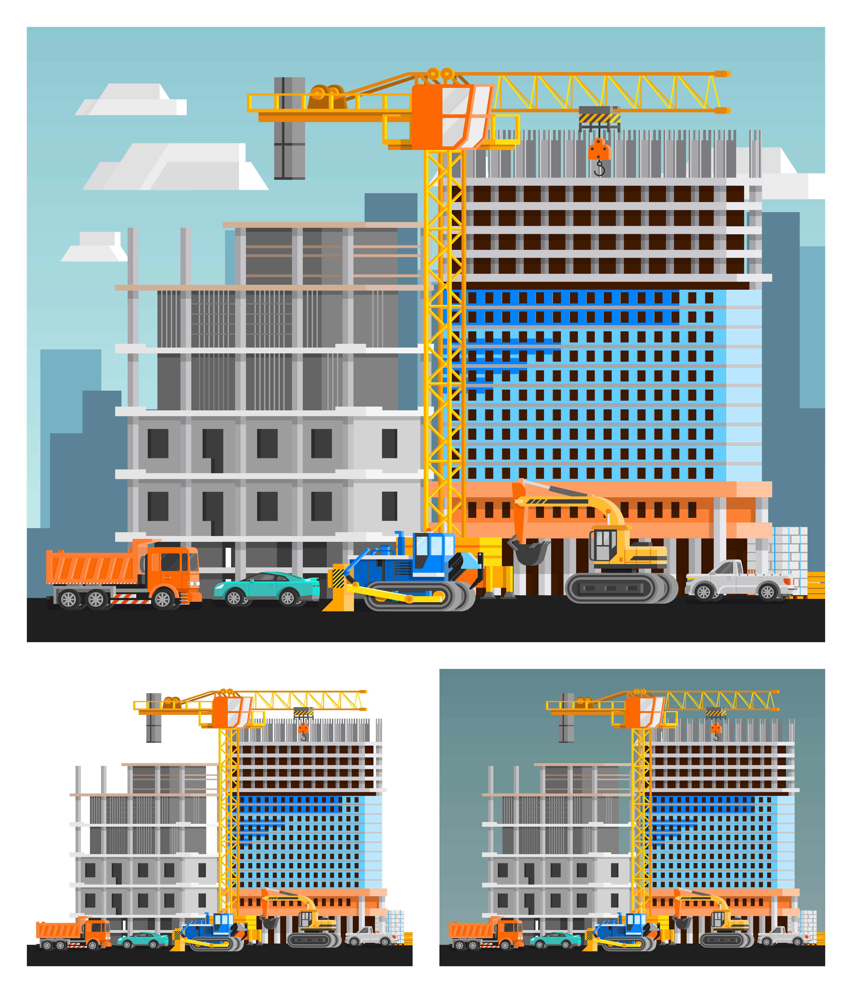
Book Now
Quick Contact
Fill out your details and messageContact
Contact Us
Get in touch with us for upcoming project details
Our Address
Plot No. 23, Sakthi Nagar, Karugambathur,Konavattam (Near Royal Palace),
Vellore District - 632 013.
Email Us
prasad9150@gmail.com
civildesigns97@gmail.com
We respond within 24 hoursCall Us
+918667821425
+919677469451
Available 9 AM - 7 PM (Mon-Sat)